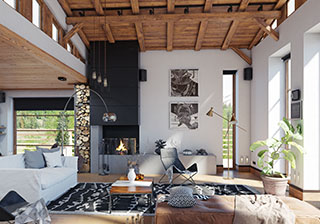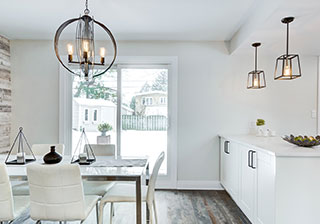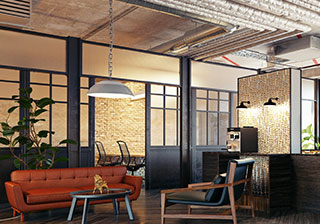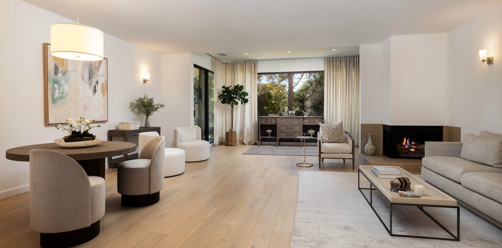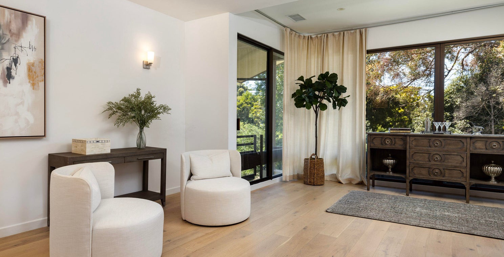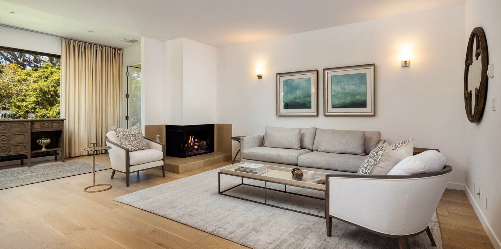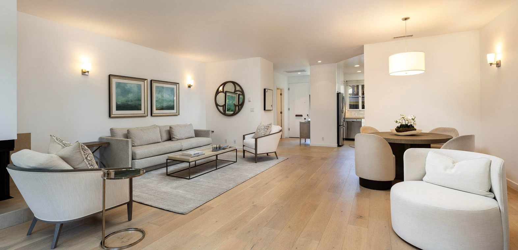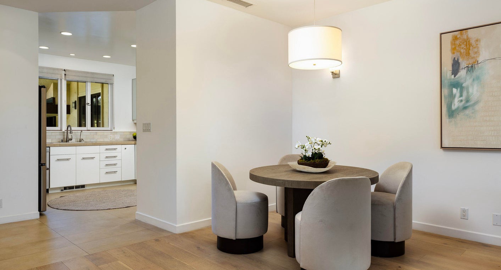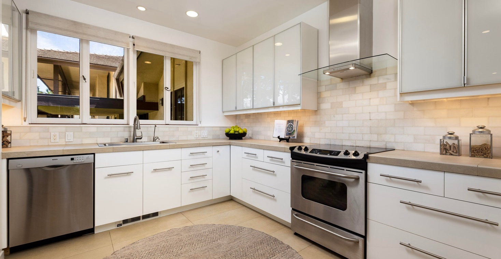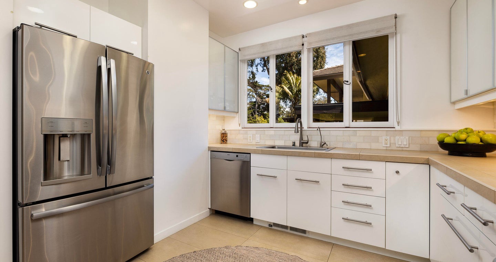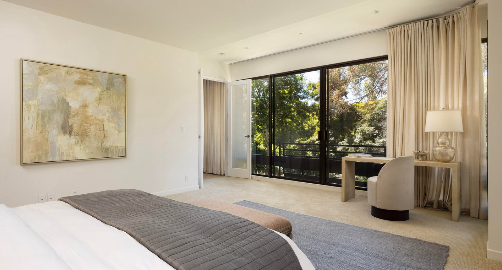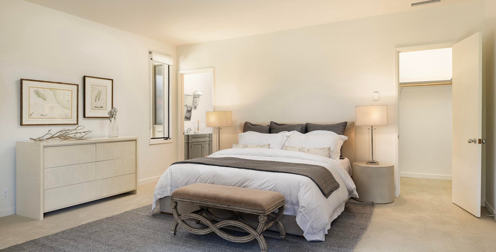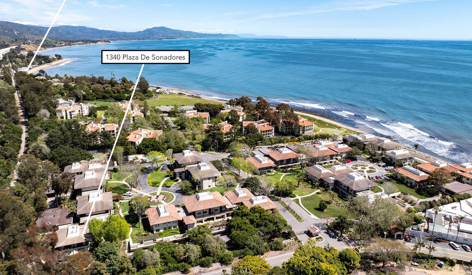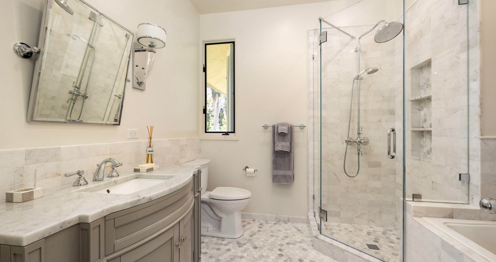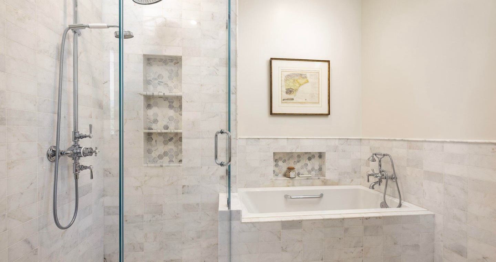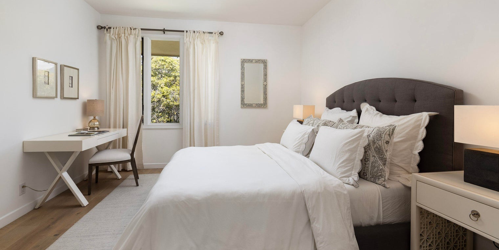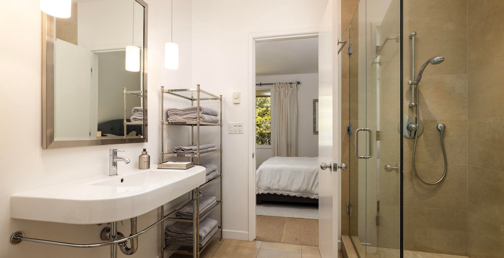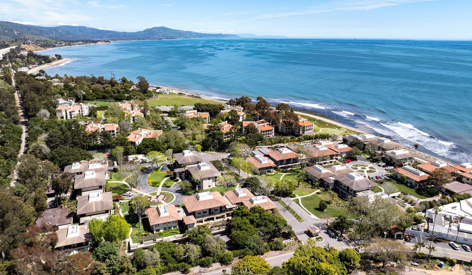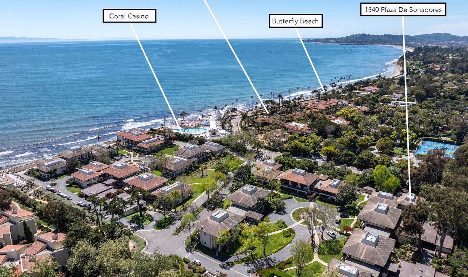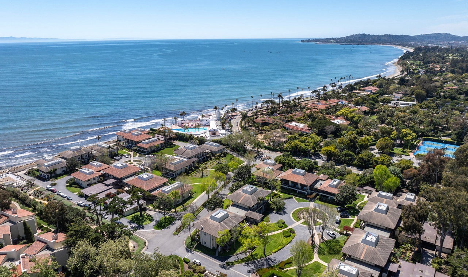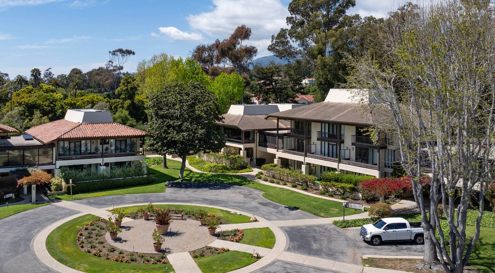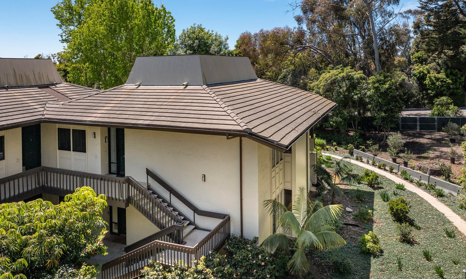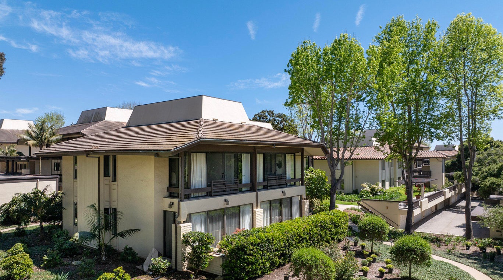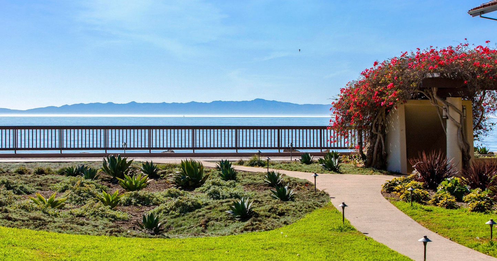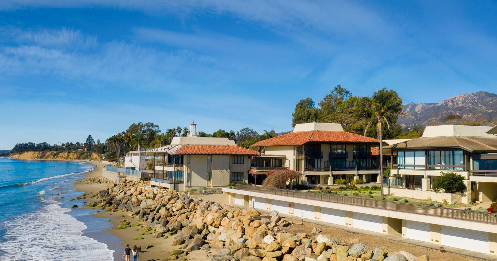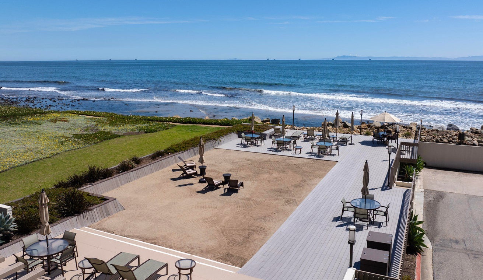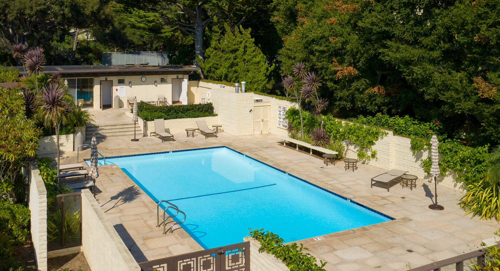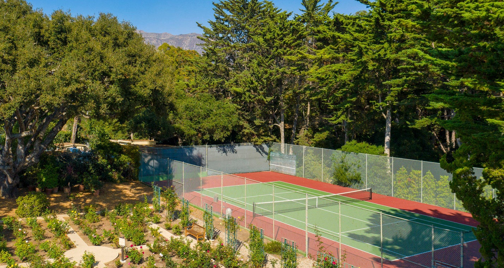News Press AD
Floor Plan
Full Page AD
1340 Plaza De Sonadores SANTA BARBARA, CA 93108
Bonnymede Rarely Available : Single Level : Remodeled : Contemporary : 2 Bedroom / 2 Bath in lovely, private location. TURN-KEY! Tucked in the trees, on the upper floor, this condo is light, bright, & open, while private. Rooms are spacious w/ lots of windows, light oak hardwood floors, & porcelain tile entry. Large, contemporary white kitchen w/ honed marble backsplash, stainless steel appliances. Laundry. Bathrooms remodeled w/ walk-in showers, soaking tub in primary, marble & porcelain tile. Central heating & central AC, plus wood burning fire place. Quality design & finishes throughout create a soft, sophisticated, neutral palette. Amenities include tennis, pool, hot tub, club room, fruit trees, rose cutting-garden, & best of all - Bonnymede oceanfront terrace & walkway to the beach 24-Hour, Guard Gated Security. Close to Coast Village Road with its fine restaurants, shops, cafés, and tasting rooms. The Fabulous Biltmore Hotel across the street is partially reopening in June with dining options in addition you are also near to the Rosewood Miramar Resort with restaurants, shops and spa services. Truly a lovely, move-in ready condo!




Marketing Materials
Virtual Video Tour
Extended Property Info
$ per month
Year Fixed. % Interest Rate.
| Principal + Interest: | $ |
| Monthly Tax: | $ |
| Monthly Insurance: | $ |


